210 Harvard Street, East Williston, NY 11596
| Listing ID |
11061412 |
|
|
|
| Property Type |
Residential |
|
|
|
| County |
Nassau |
|
|
|
| Township |
North Hempstead |
|
|
|
| School |
East Williston |
|
|
|
|
| Total Tax |
$21,232 |
|
|
|
| Tax ID |
2205-09-217-00-0122-0 |
|
|
|
| FEMA Flood Map |
fema.gov/portal |
|
|
|
| Year Built |
1937 |
|
|
|
| |
|
|
|
|
|
Welcome to this solid brick & stone front colonial w/open floor plan in the heart of East Williston! Situated on an oversized 100x100 lot, this beautifully updated home includes an expansive kitchen w/island and dining nook, stunning formal living room w. coffered ceilings & wood burning fireplace, formal dining room with wainscoting and French-doors leading to patio & a park-like backyard w/room to accommodate a pool. Lovely entry foyer w/stairs leading up to 2nd floor & landing surrounded by all four bedrooms is adorned w/detailed wains coating & updated bath w/dble sink. The primary suite is complete w/seating area, walk in closet, modern shower w/dual rain shower heads, body jets and dble sink. Generously sized bedrooms boast large closets. High hats, gleaming HW floors & crown molding throughout. Renovated within the last 6 yrs w. high efficiency utilities, including tankless HW heater, 2 zone heating/CAC, updated electric, roof, 2 car garage w/overhead storage. Outdoor lighting
|
- 4 Total Bedrooms
- 2 Full Baths
- 1 Half Bath
- 2750 SF
- 0.23 Acres
- 10000 SF Lot
- Built in 1937
- Colonial Style
- Lower Level: Unfinished
- Lot Dimensions/Acres: 100x100
- Condition: Mint
- Oven/Range
- Refrigerator
- Dishwasher
- Microwave
- Washer
- Dryer
- Hardwood Flooring
- 8 Rooms
- Entry Foyer
- Family Room
- Walk-in Closet
- 1 Fireplace
- Forced Air
- Natural Gas Fuel
- Central A/C
- Basement: Full
- Building Size: 2750
- Hot Water: On Demand
- Features: Eat-in kitchen,formal dining room, master bath,powder room,storage
- Brick Siding
- Stone Siding
- Attached Garage
- 2 Garage Spaces
- Community Water
- Patio
- Irrigation System
- Construction Materials: Frame
- Lot Features: Level,near public transit
- Window Features: Double Pane Windows
- Parking Features: Private,Attached,2 Car Attached,Driveway,Storage
- $2,776 Other Tax
- $21,232 Total Tax
- Sold on 10/18/2022
- Sold for $1,525,000
- Buyer's Agent: Julia Krispeal
- Company: Serhant LLC
|
|
Signature Premier Properties
|
Listing data is deemed reliable but is NOT guaranteed accurate.
|



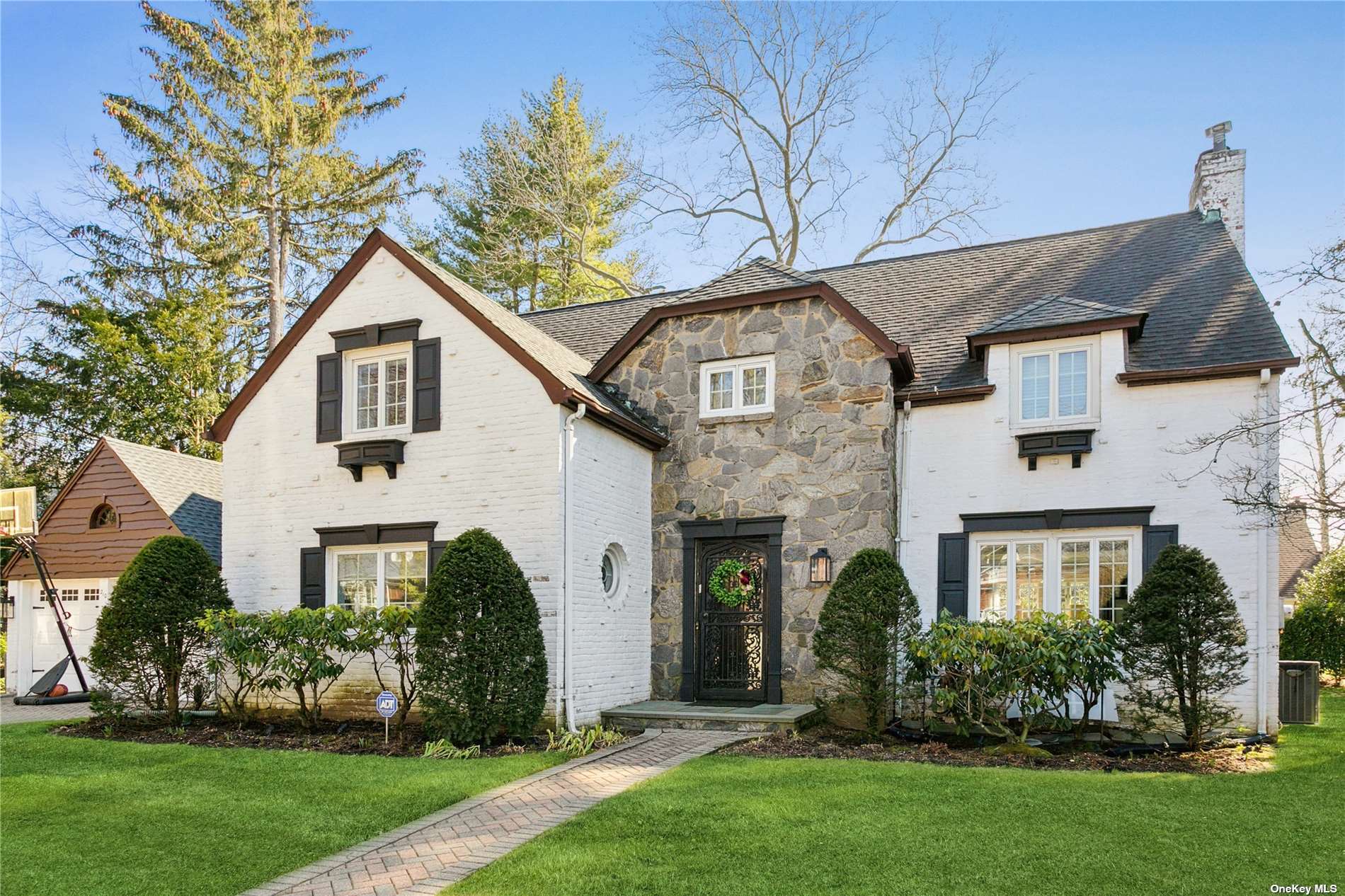

 ;
; ;
;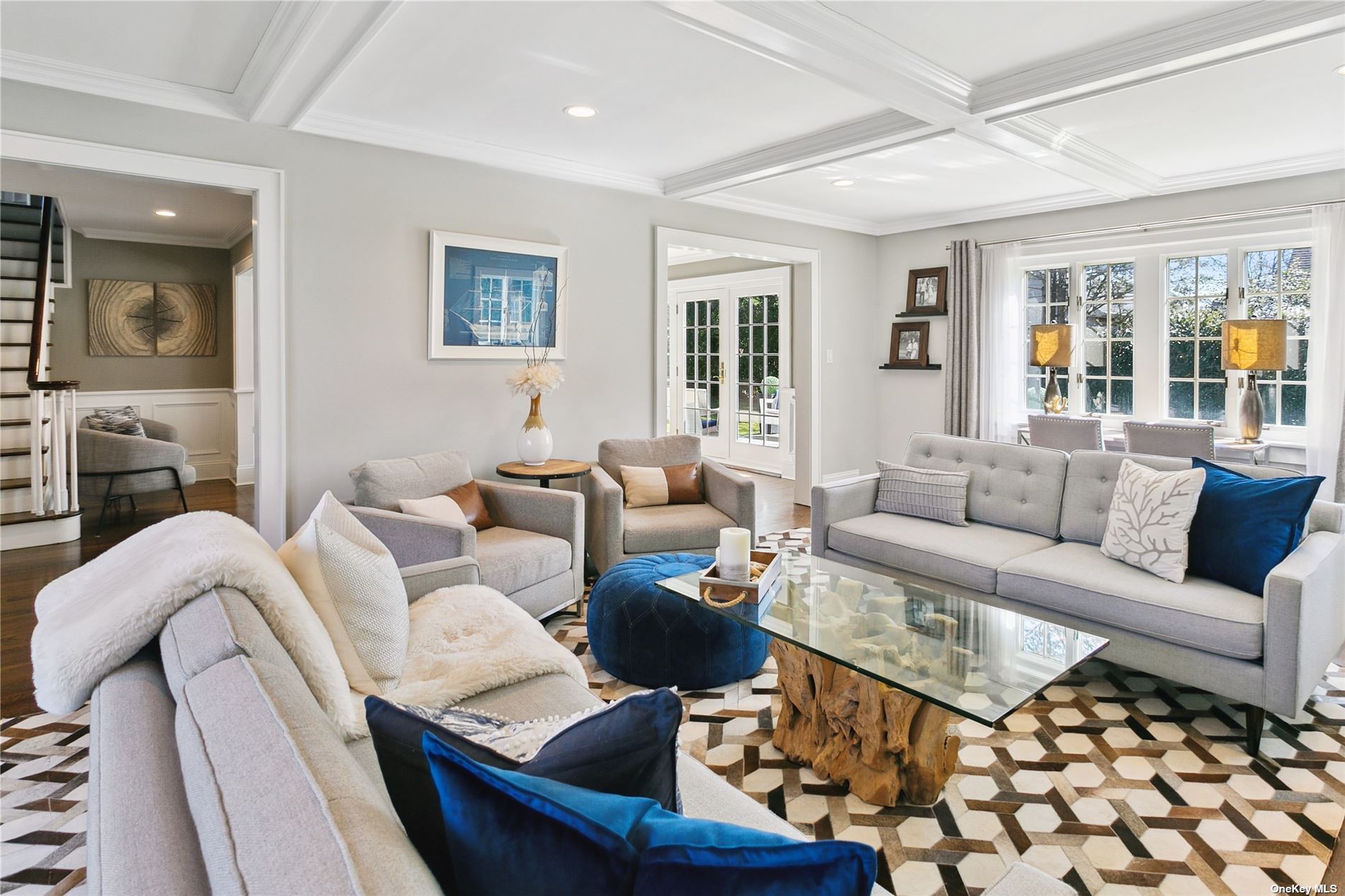 ;
;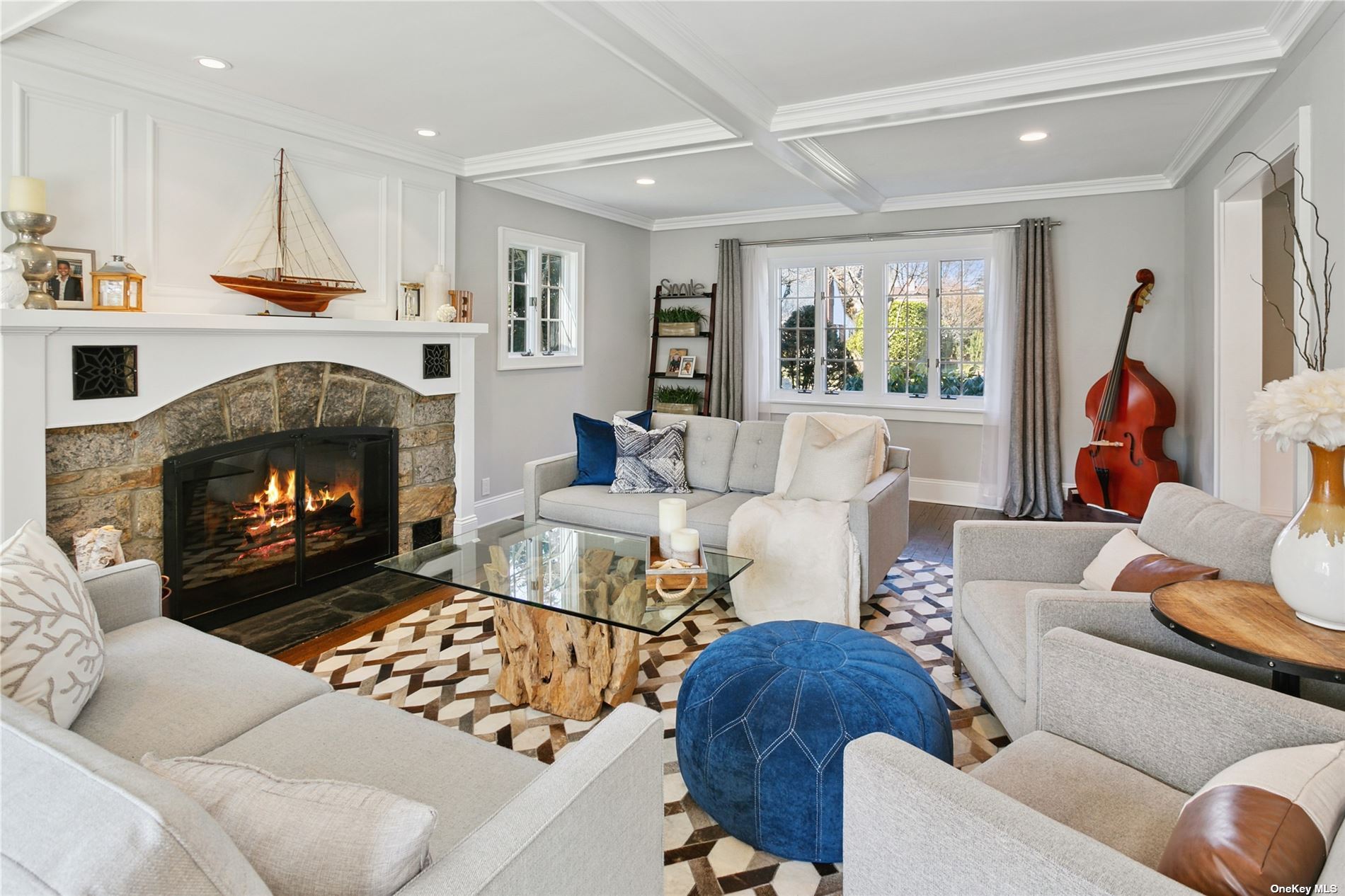 ;
;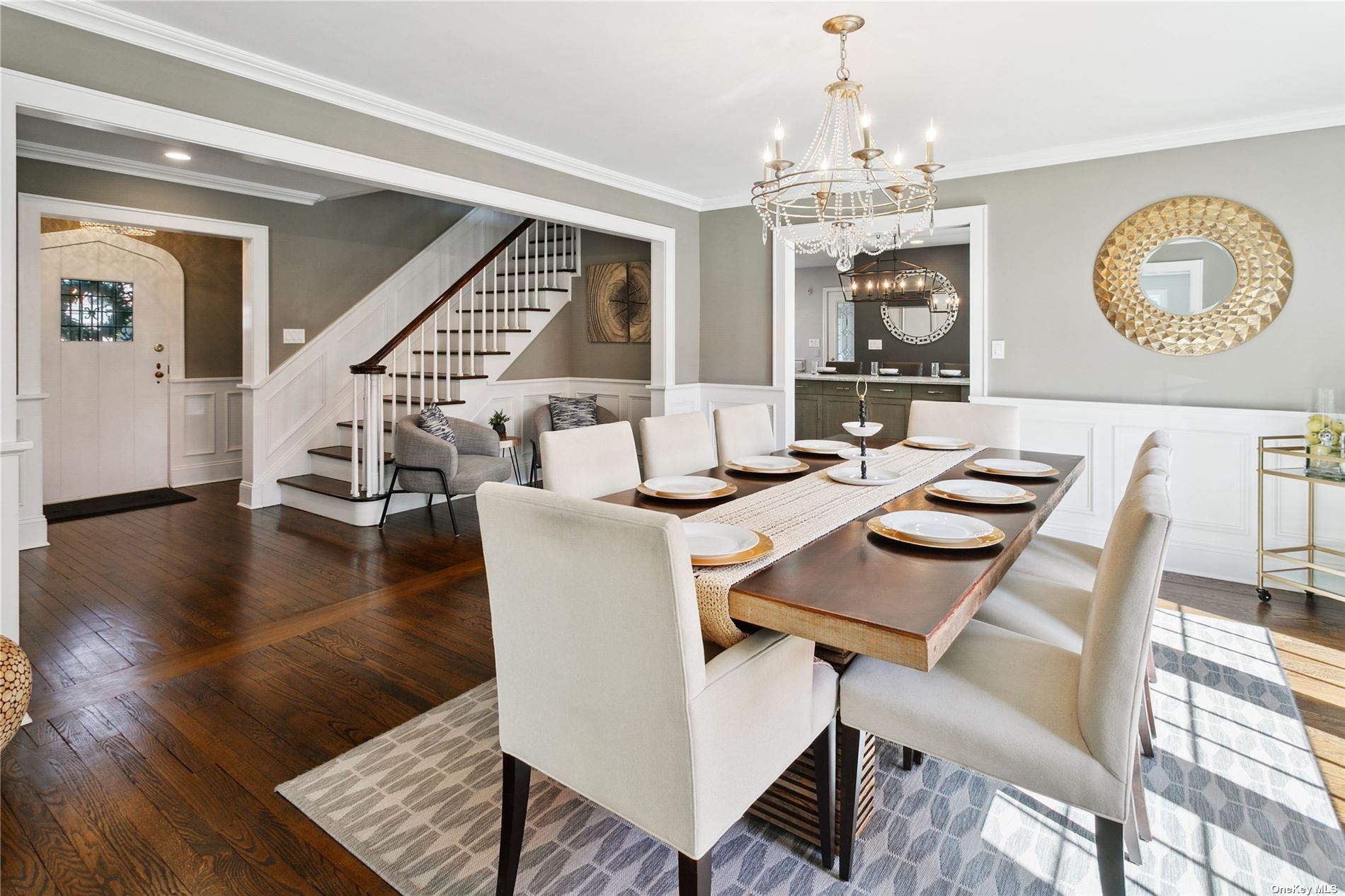 ;
;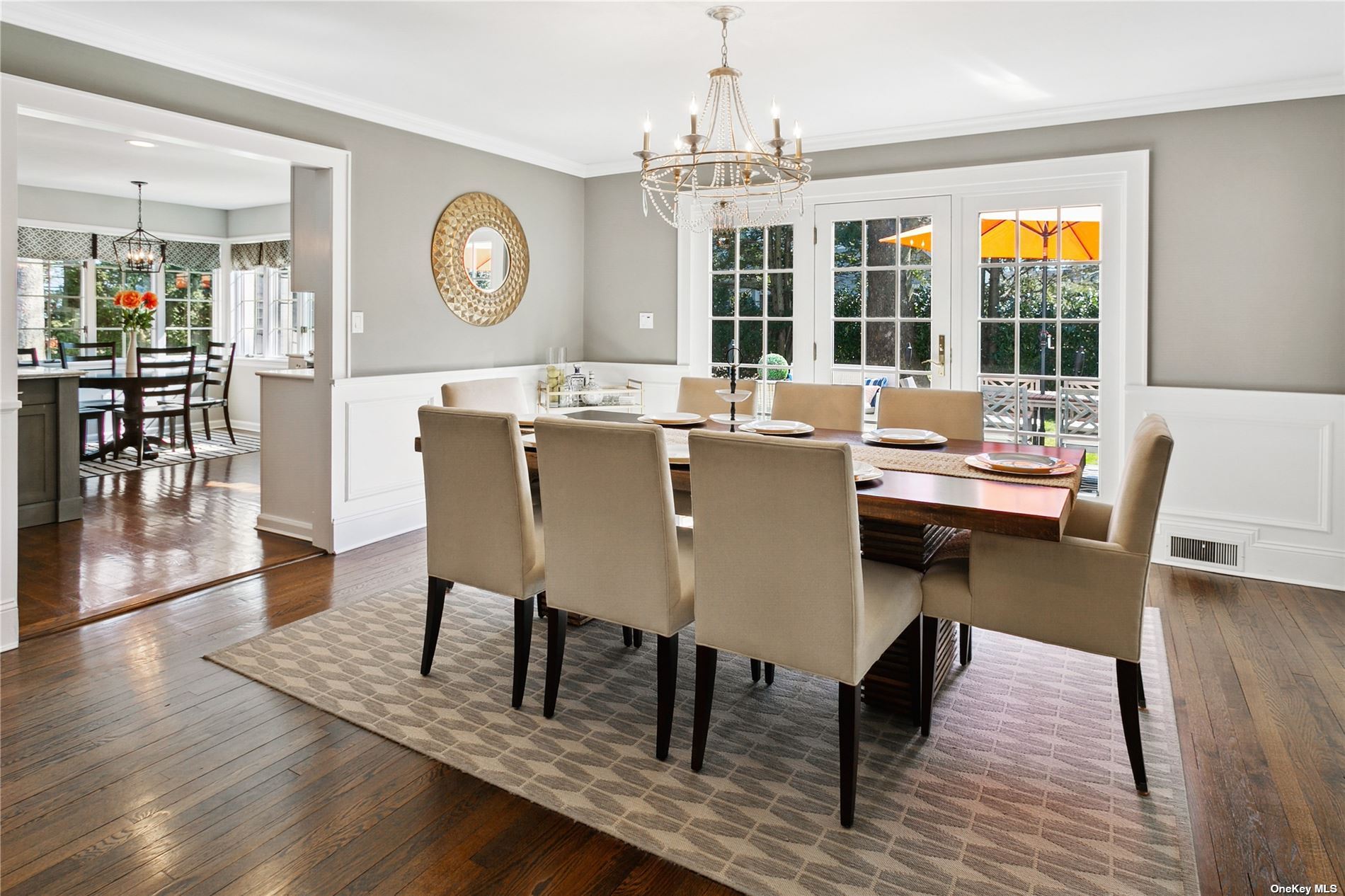 ;
; ;
;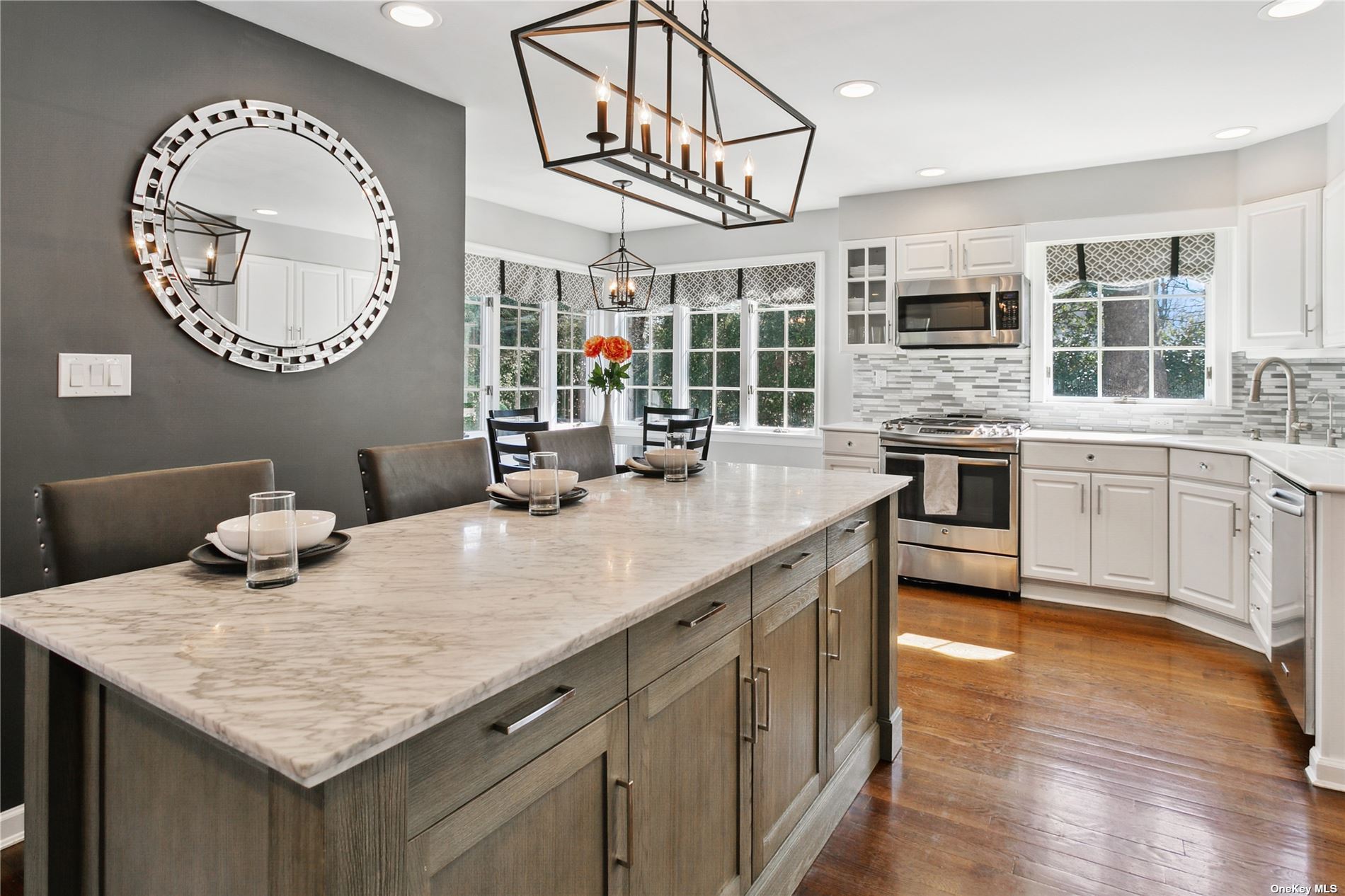 ;
;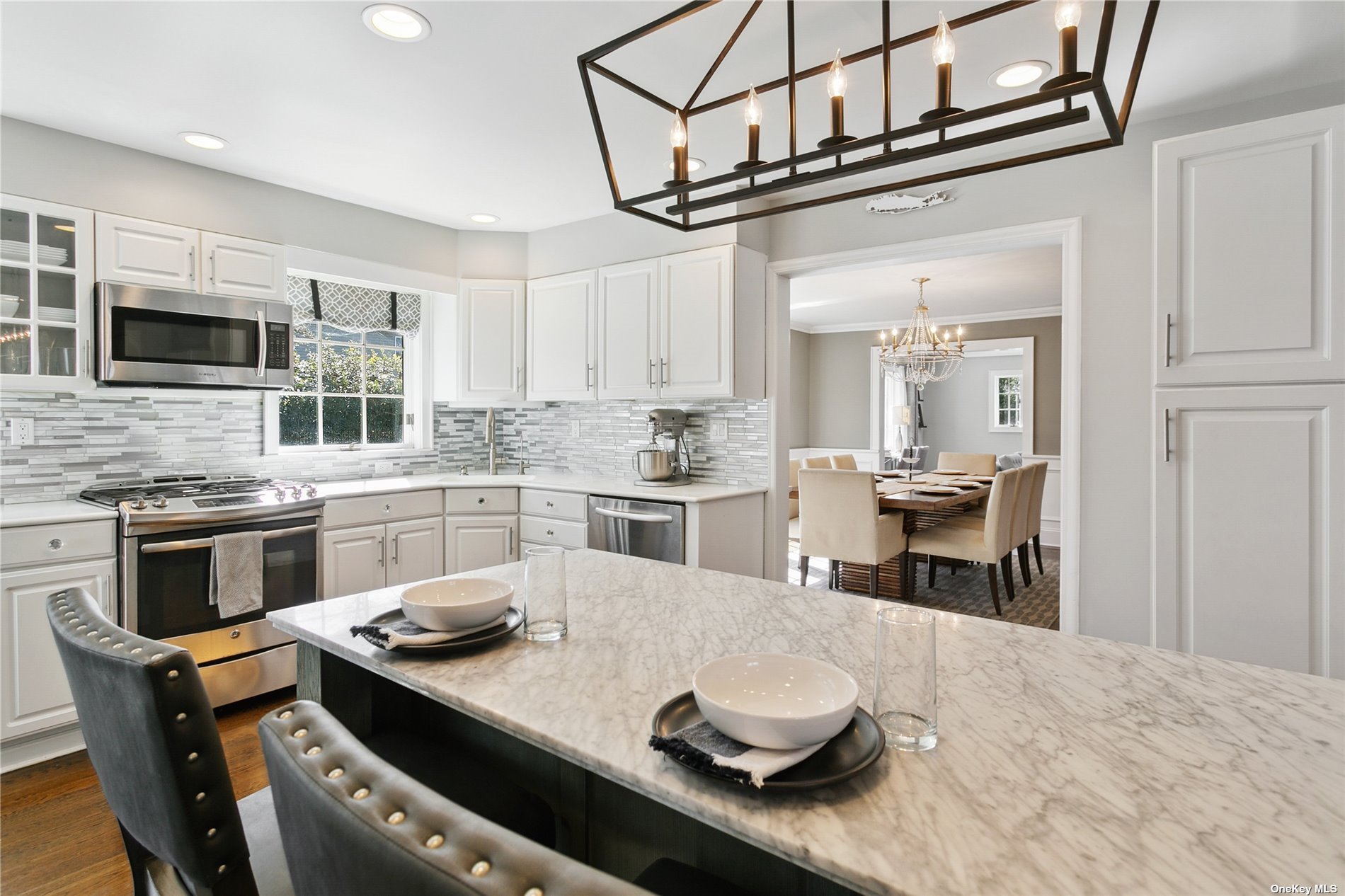 ;
;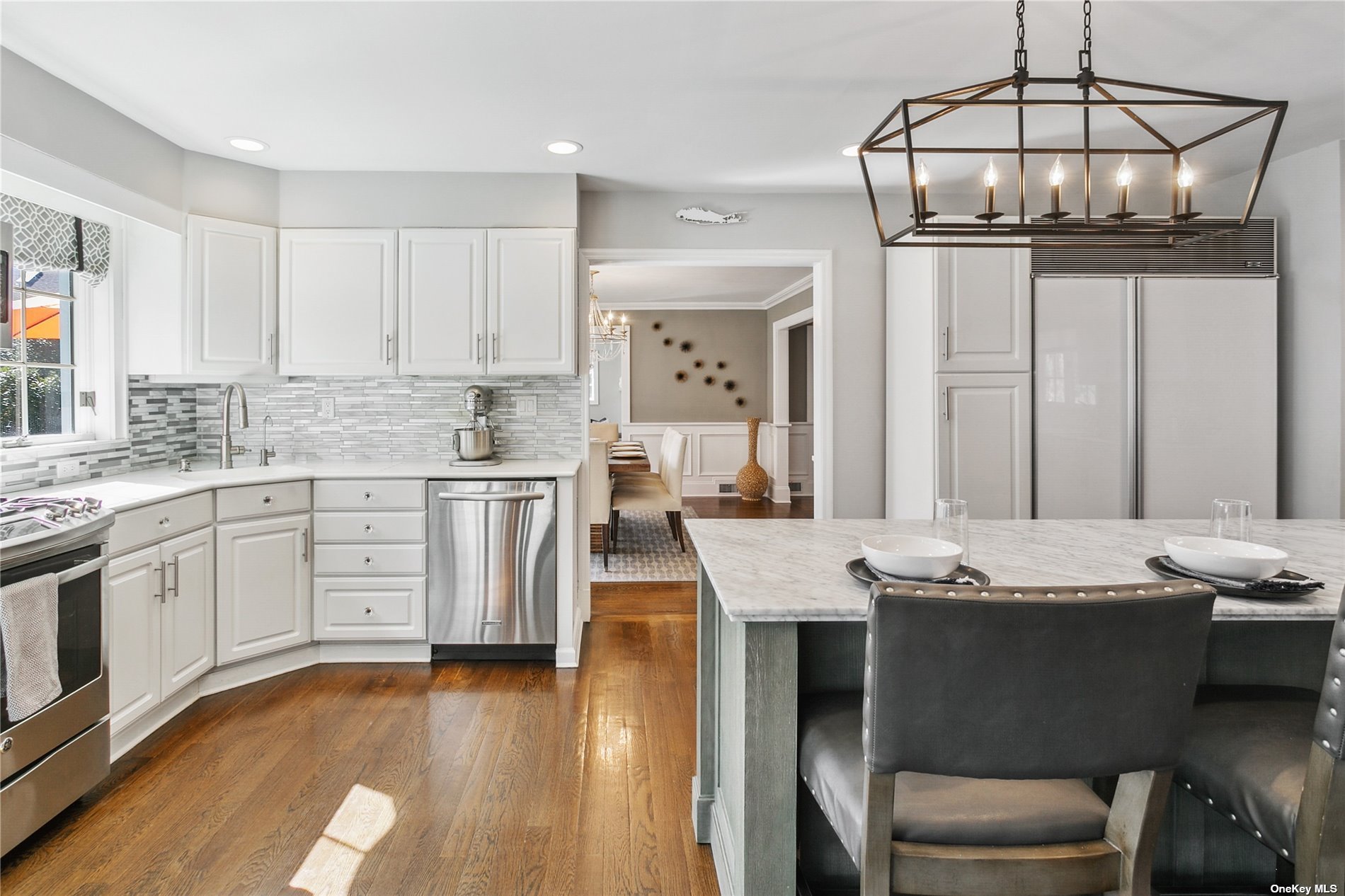 ;
;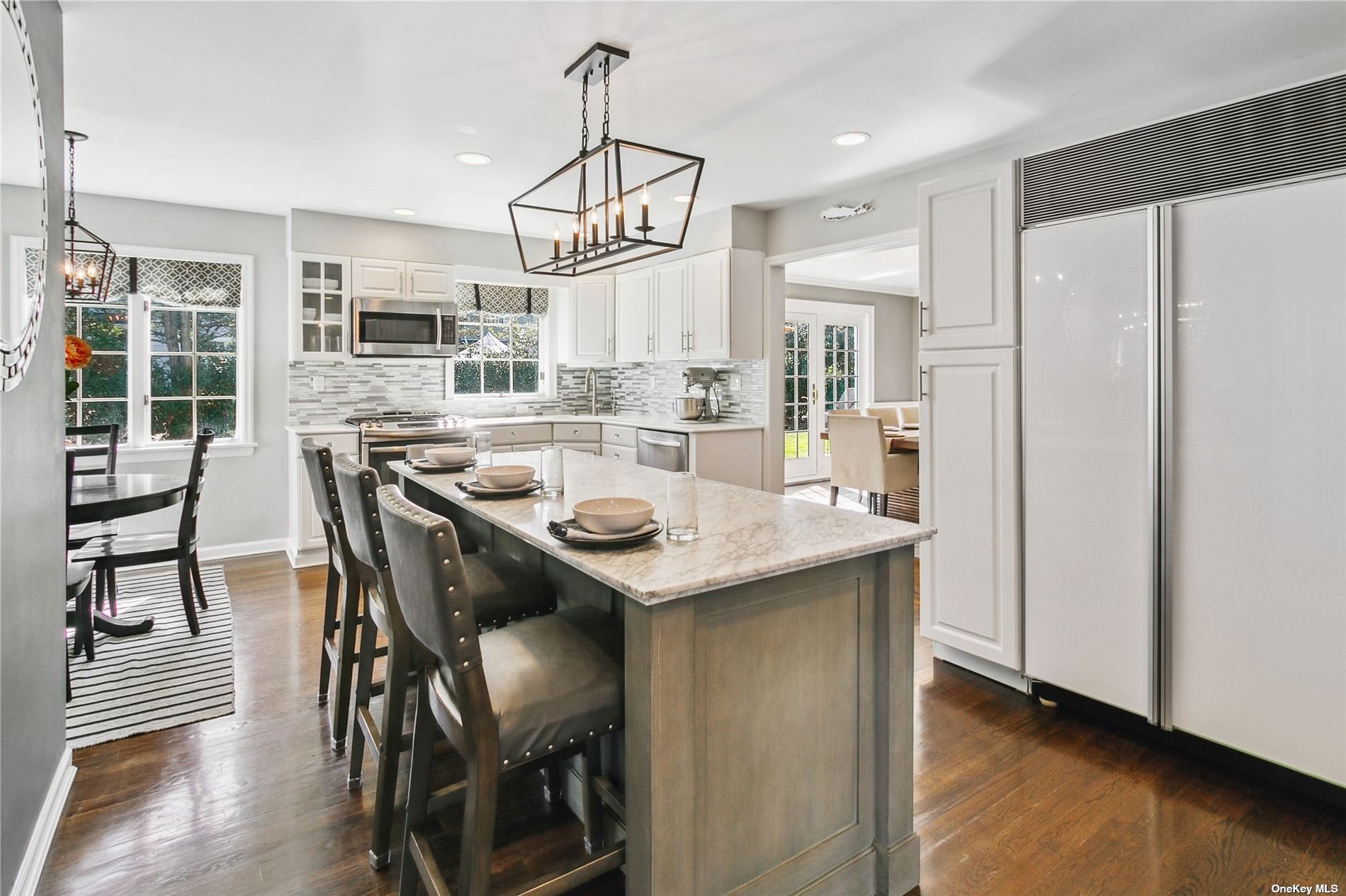 ;
;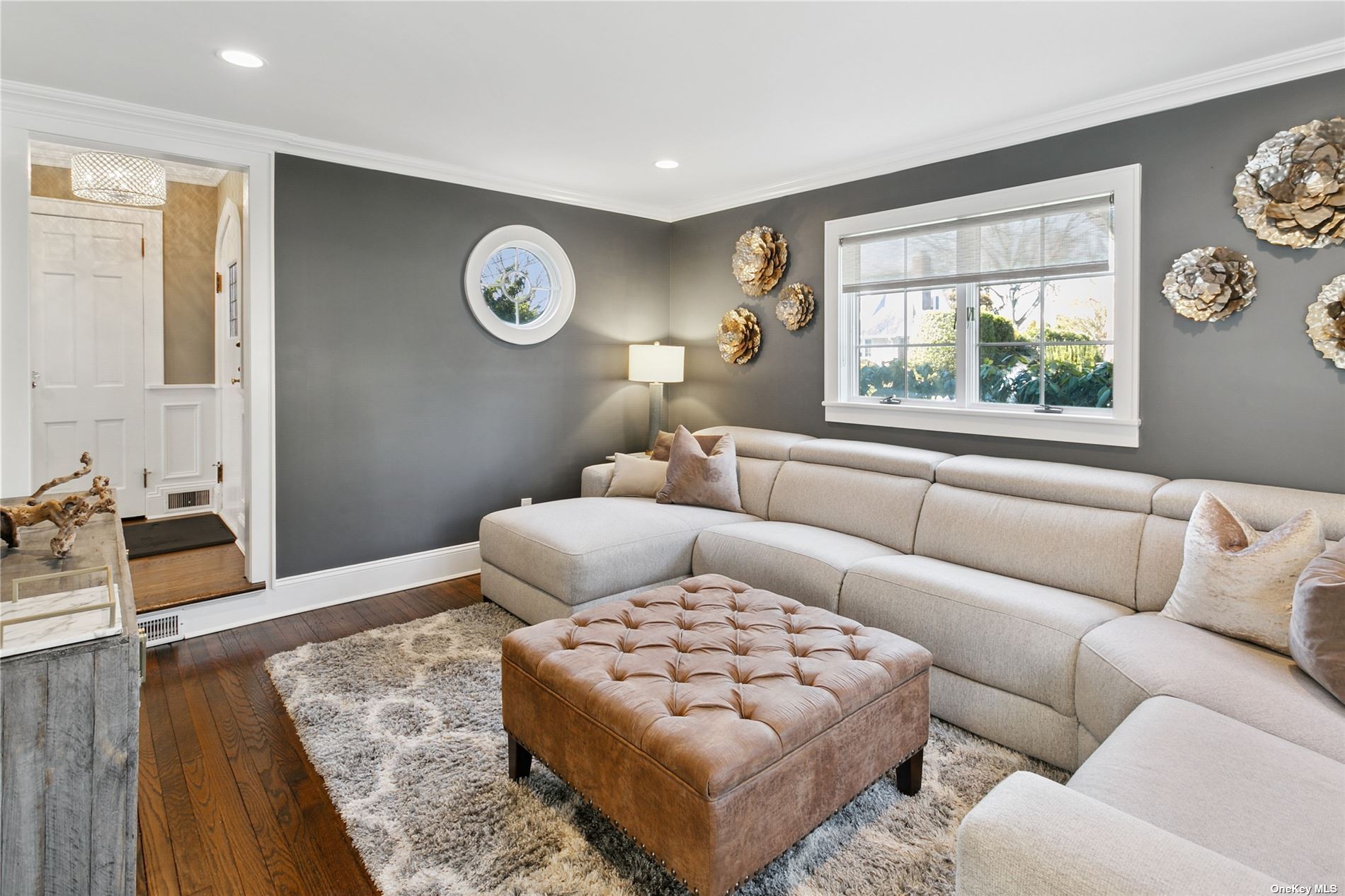 ;
;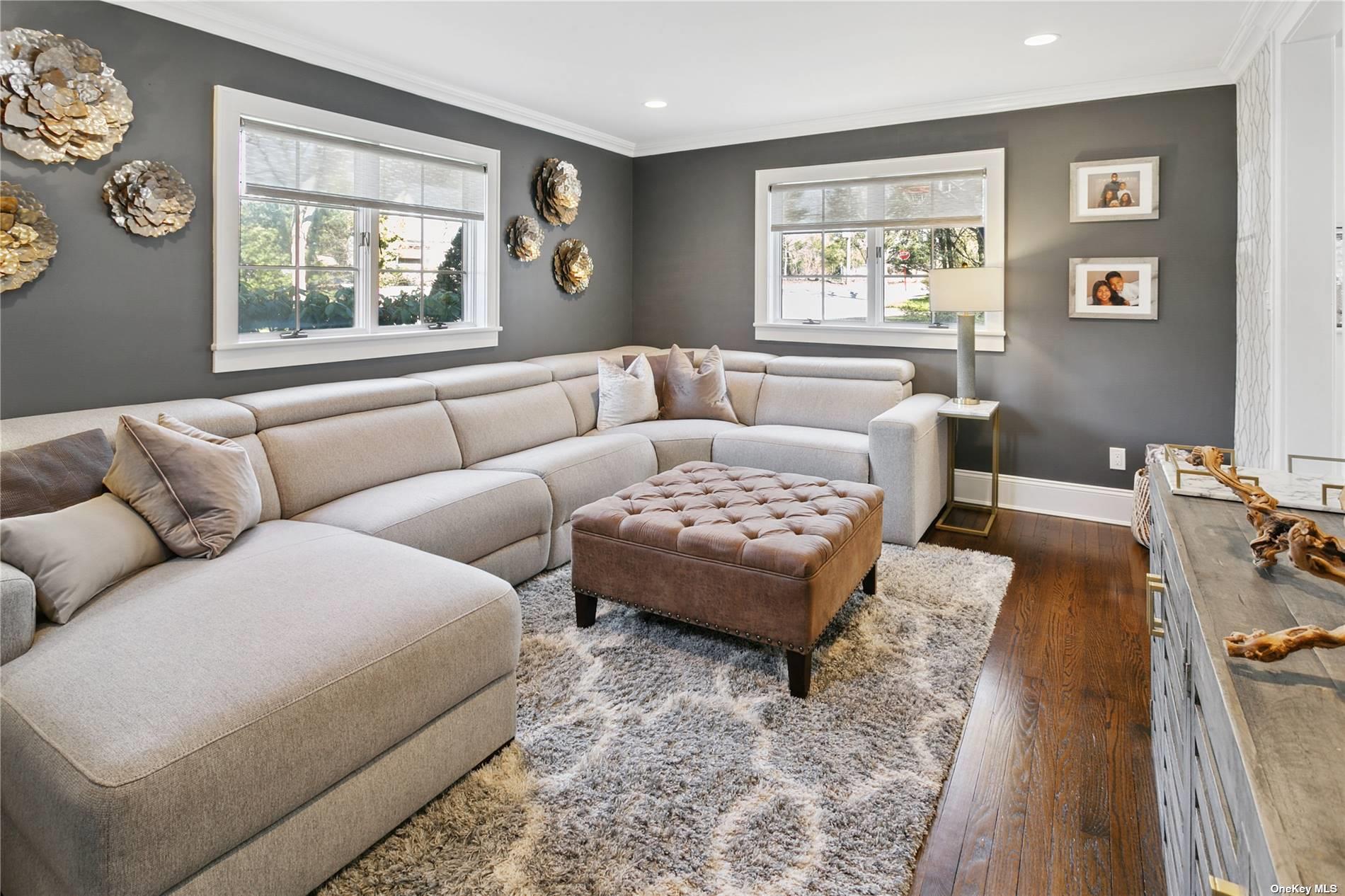 ;
;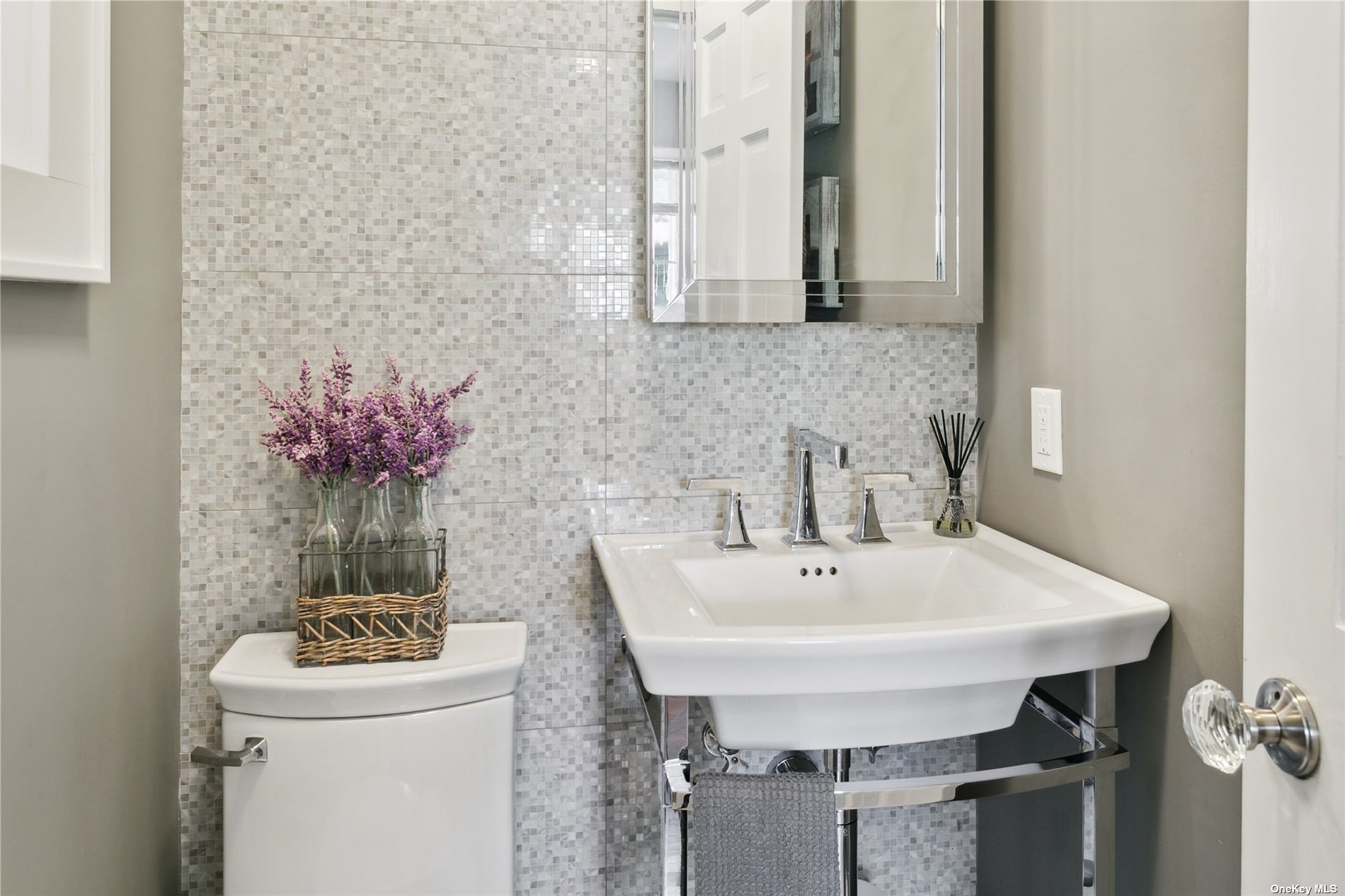 ;
;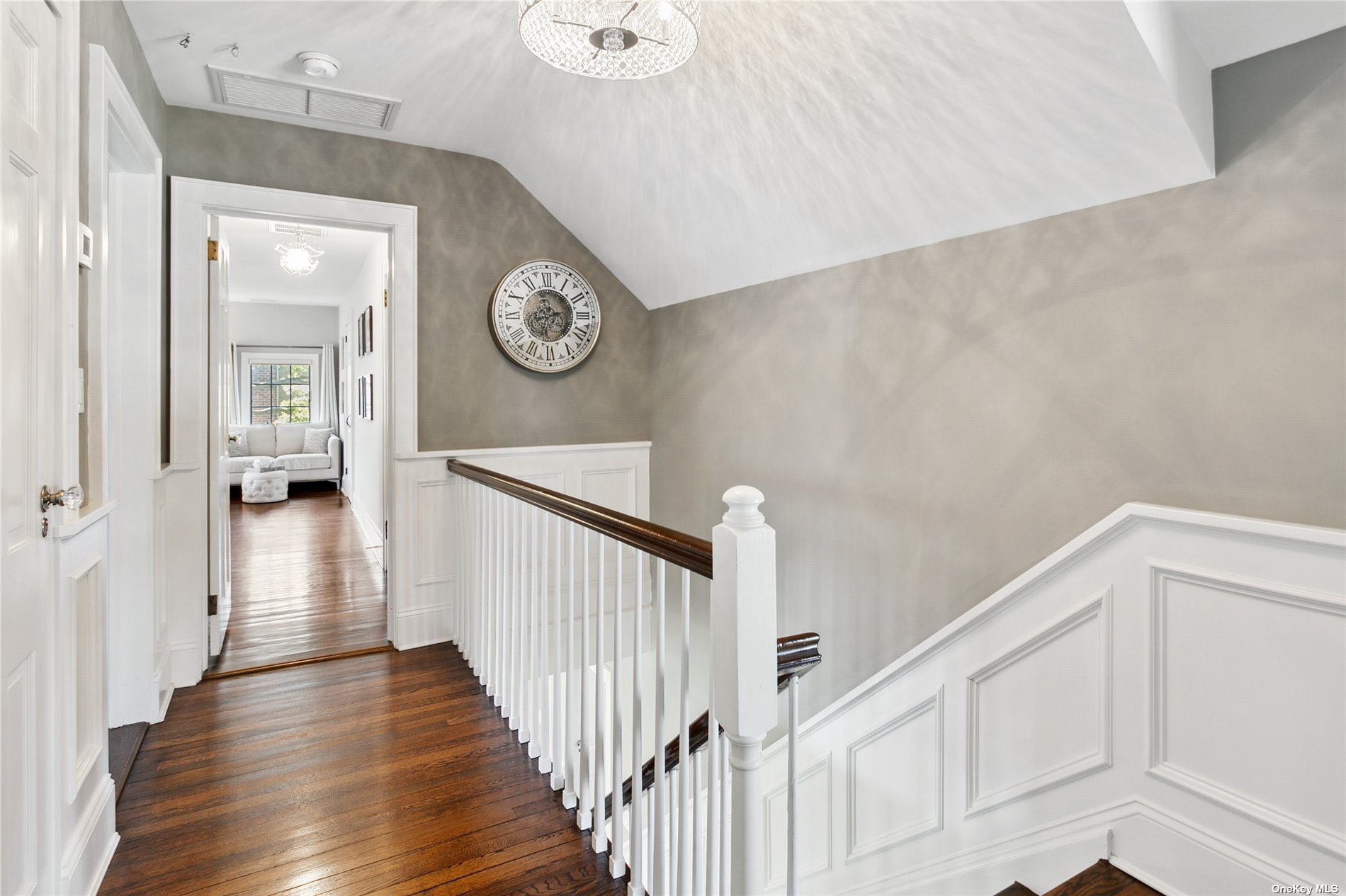 ;
;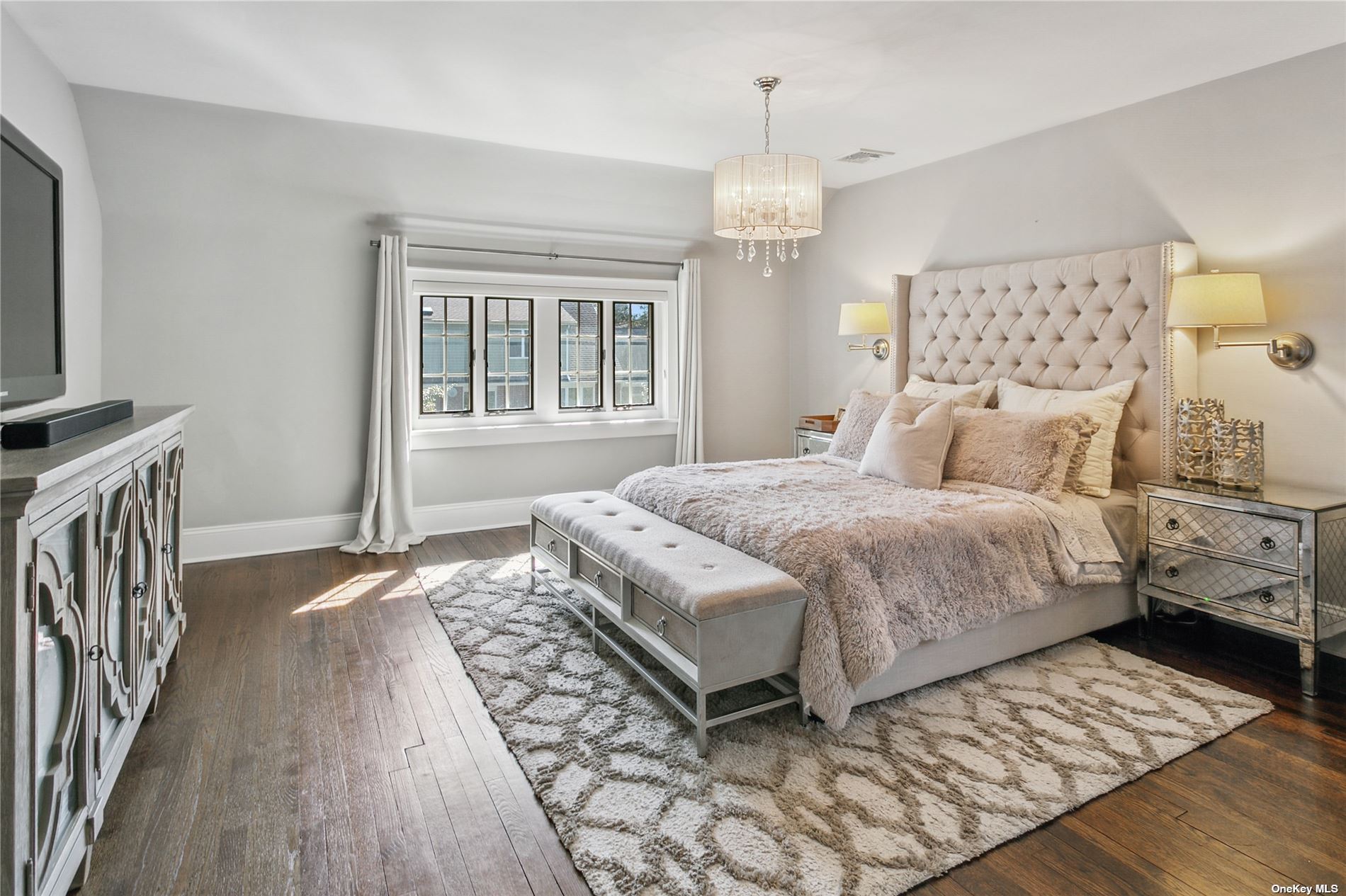 ;
;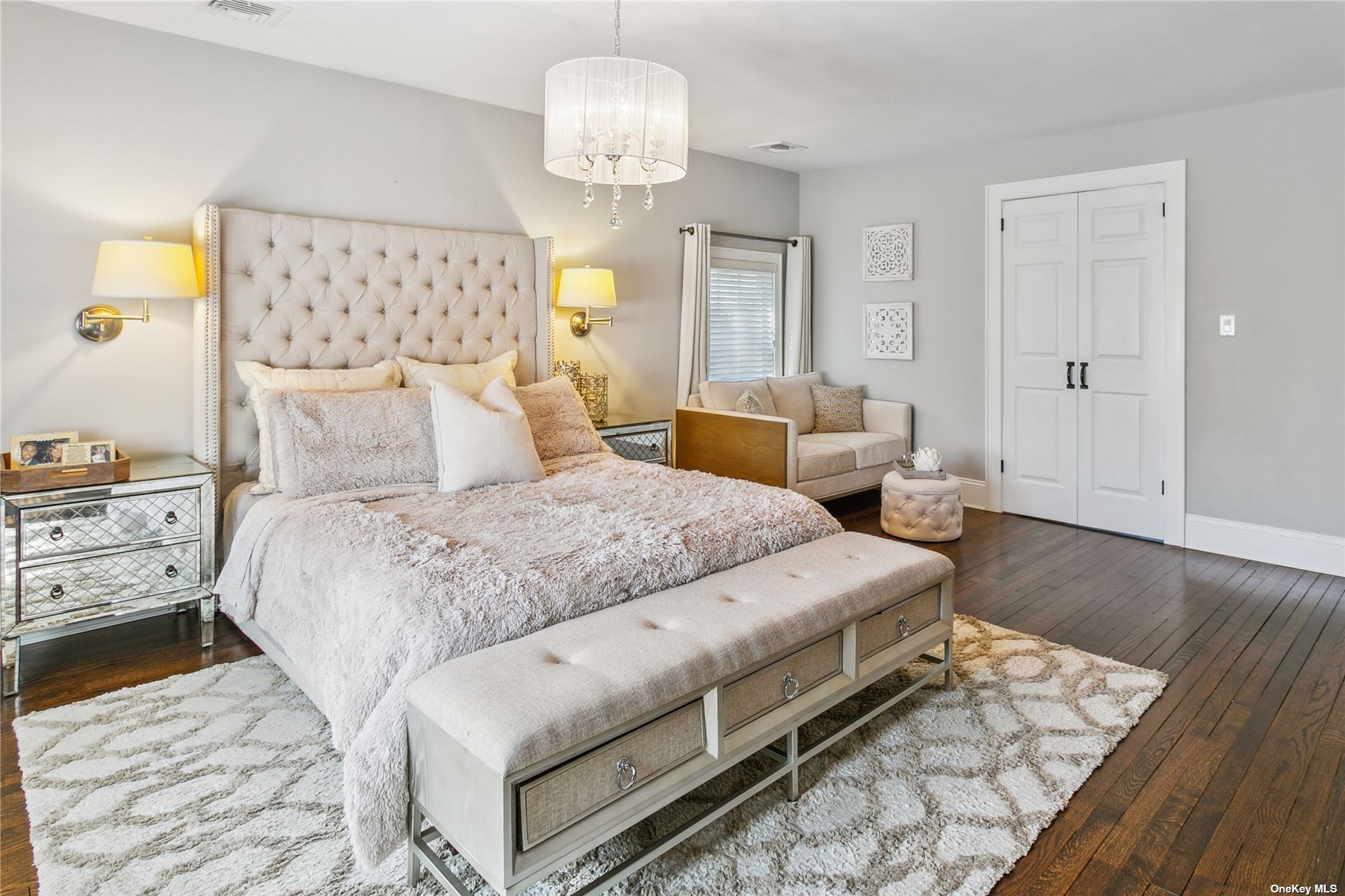 ;
;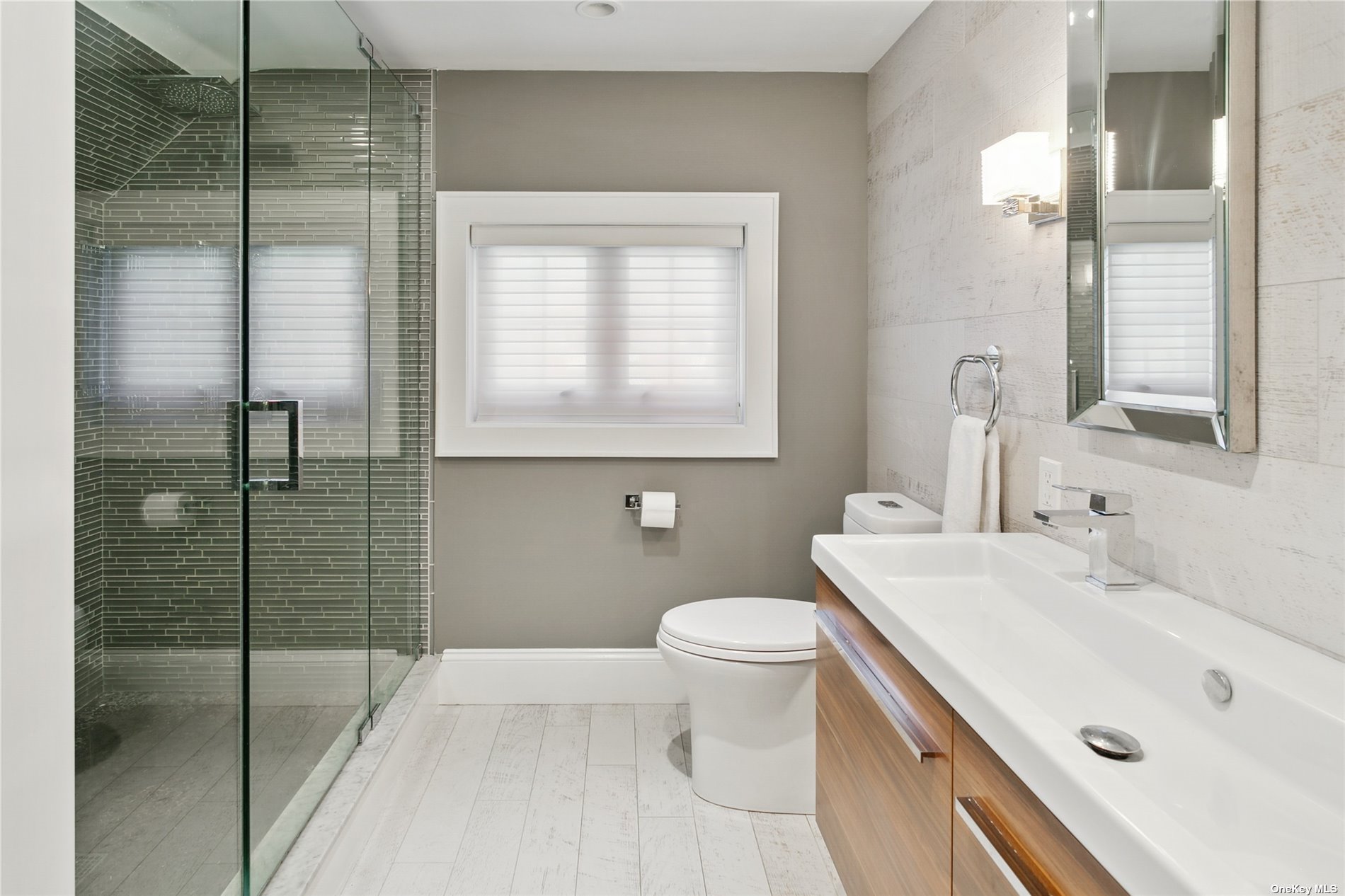 ;
;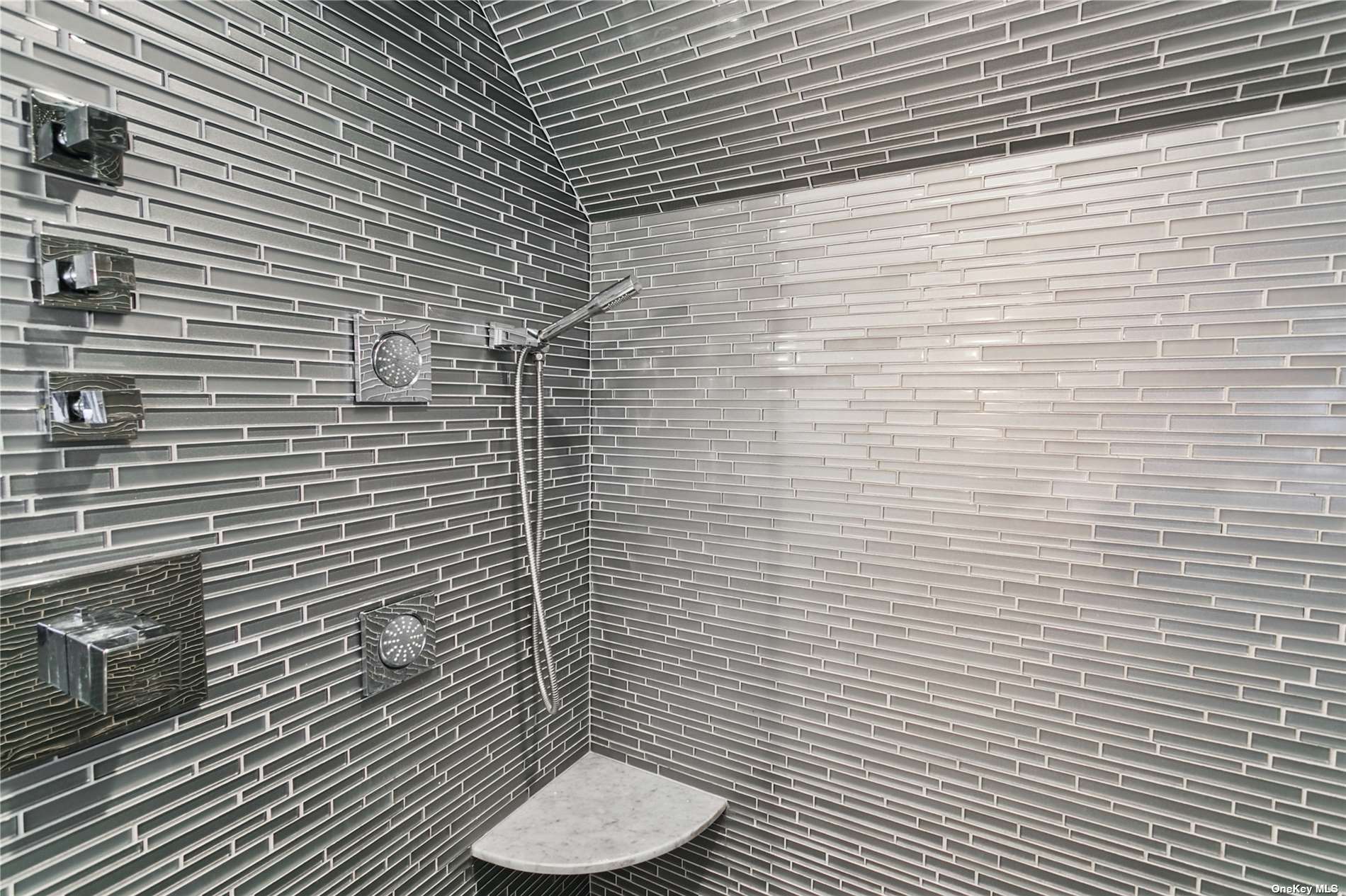 ;
;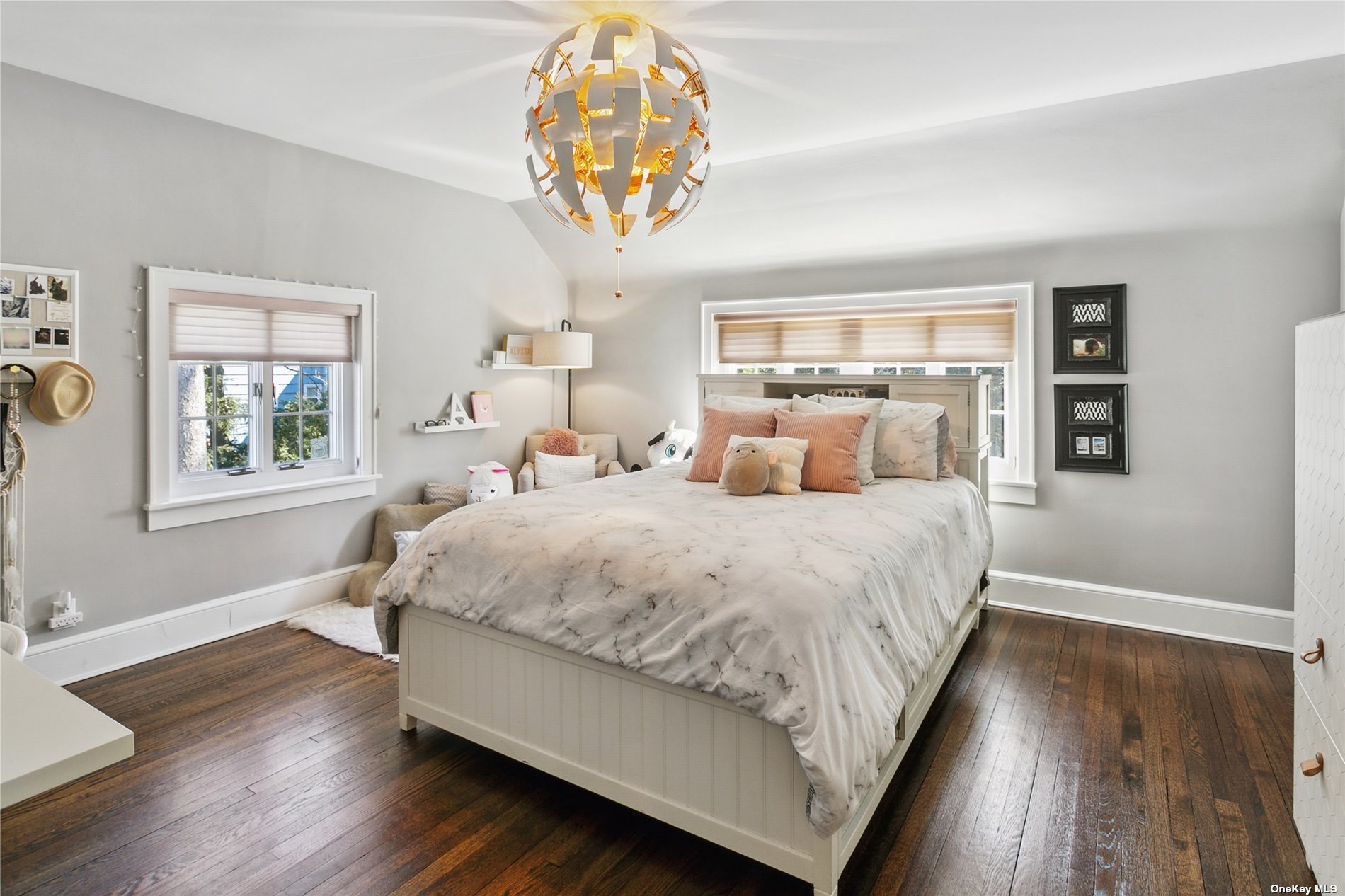 ;
;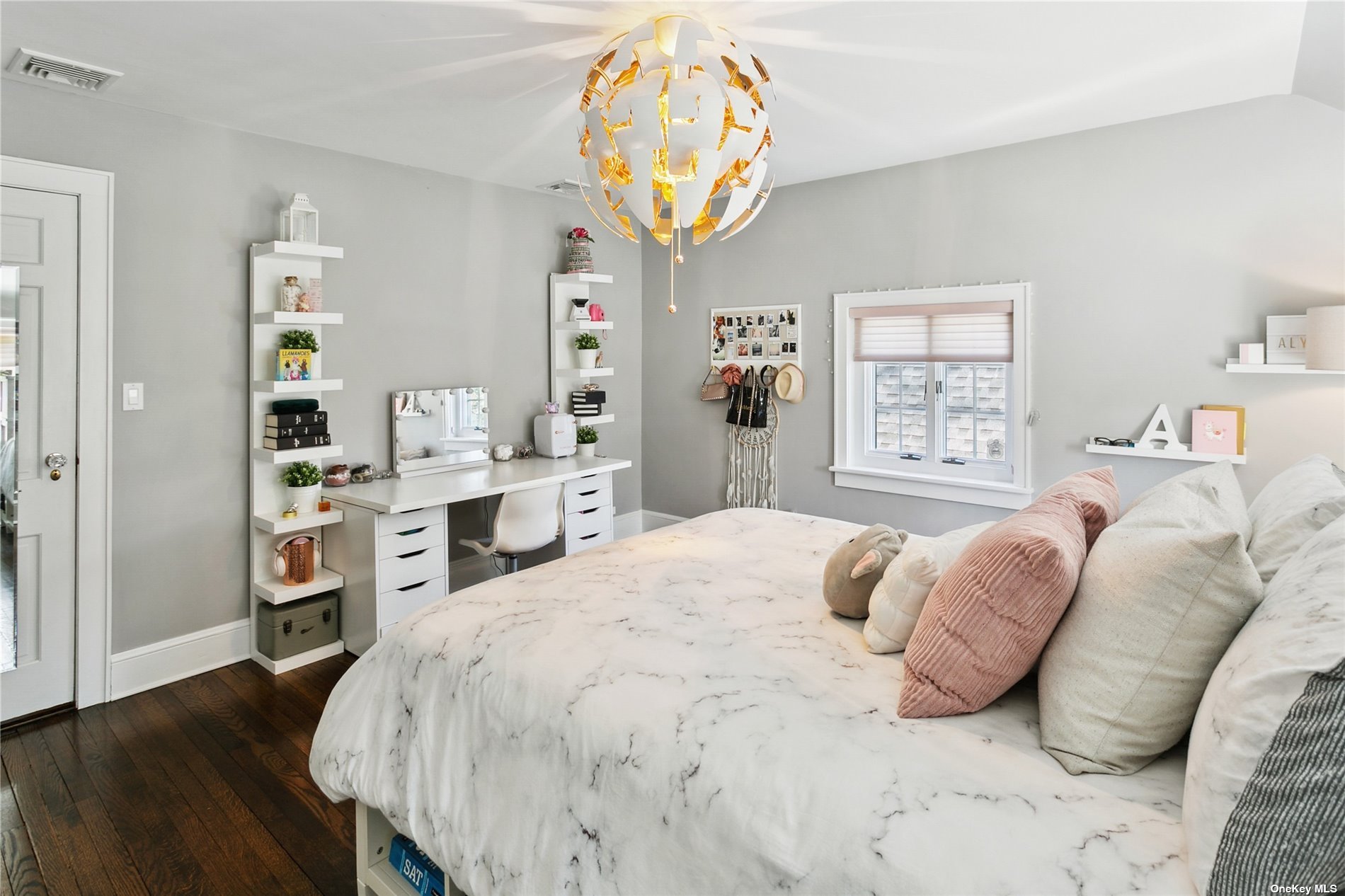 ;
;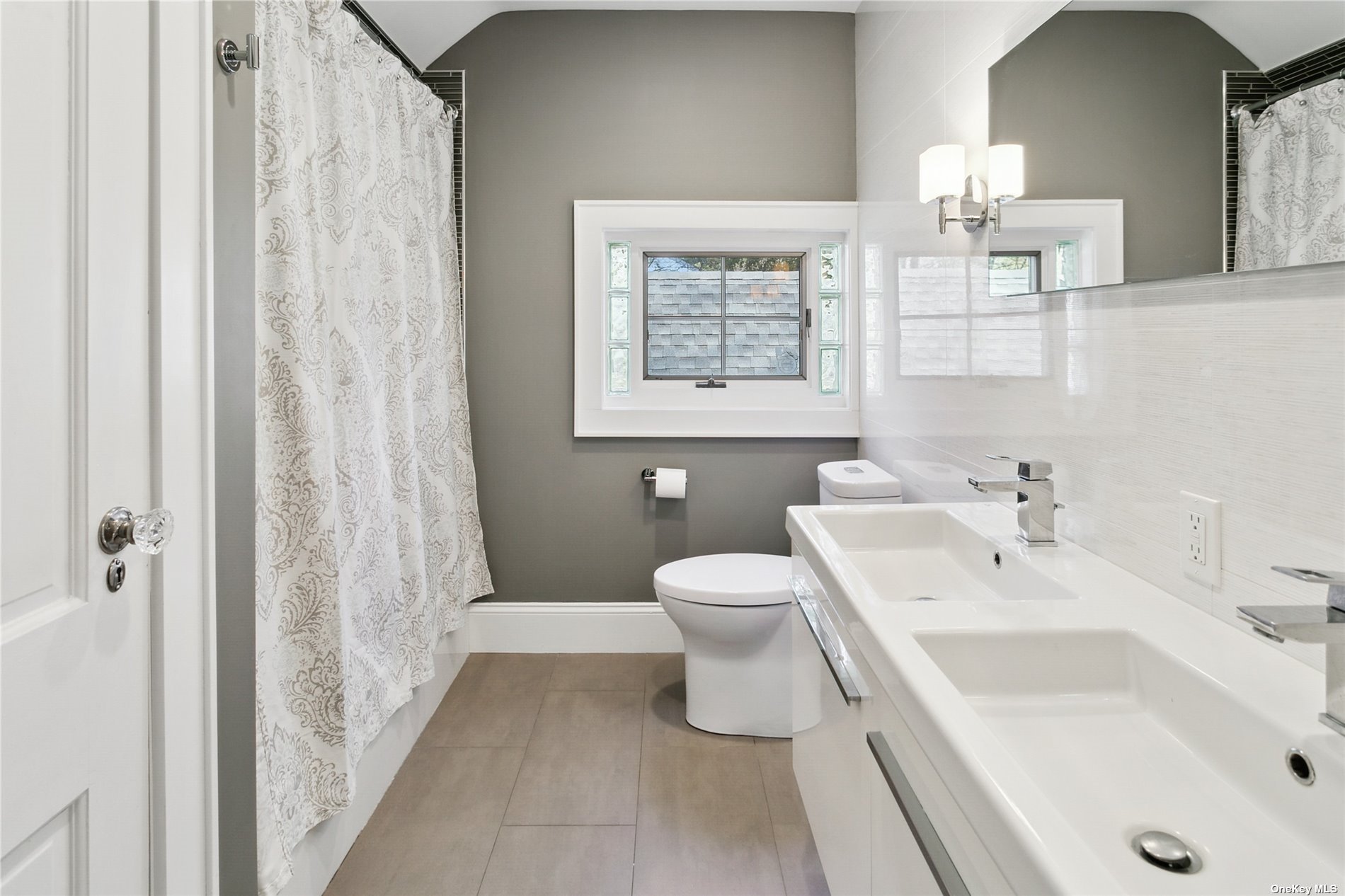 ;
; ;
;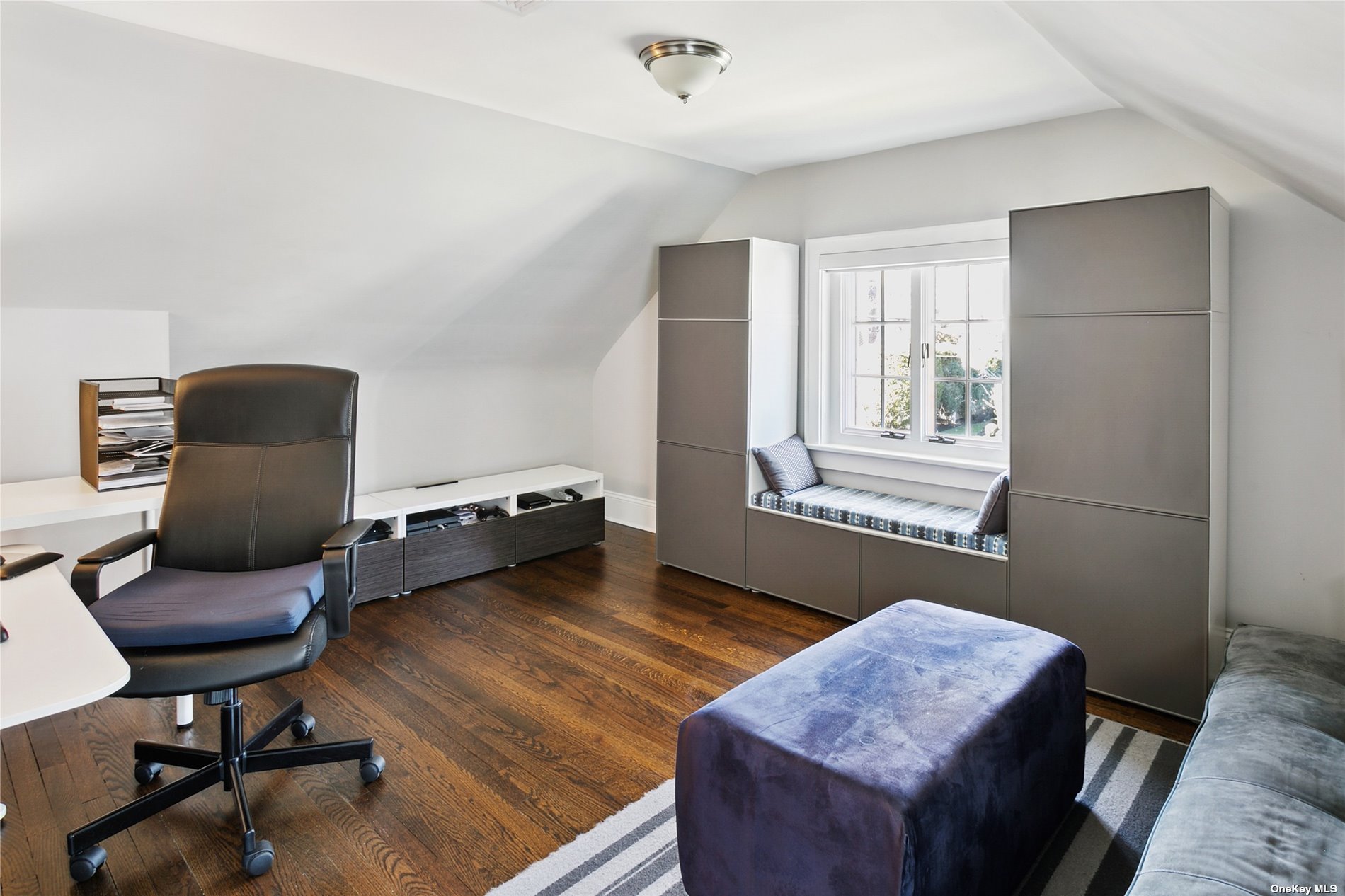 ;
;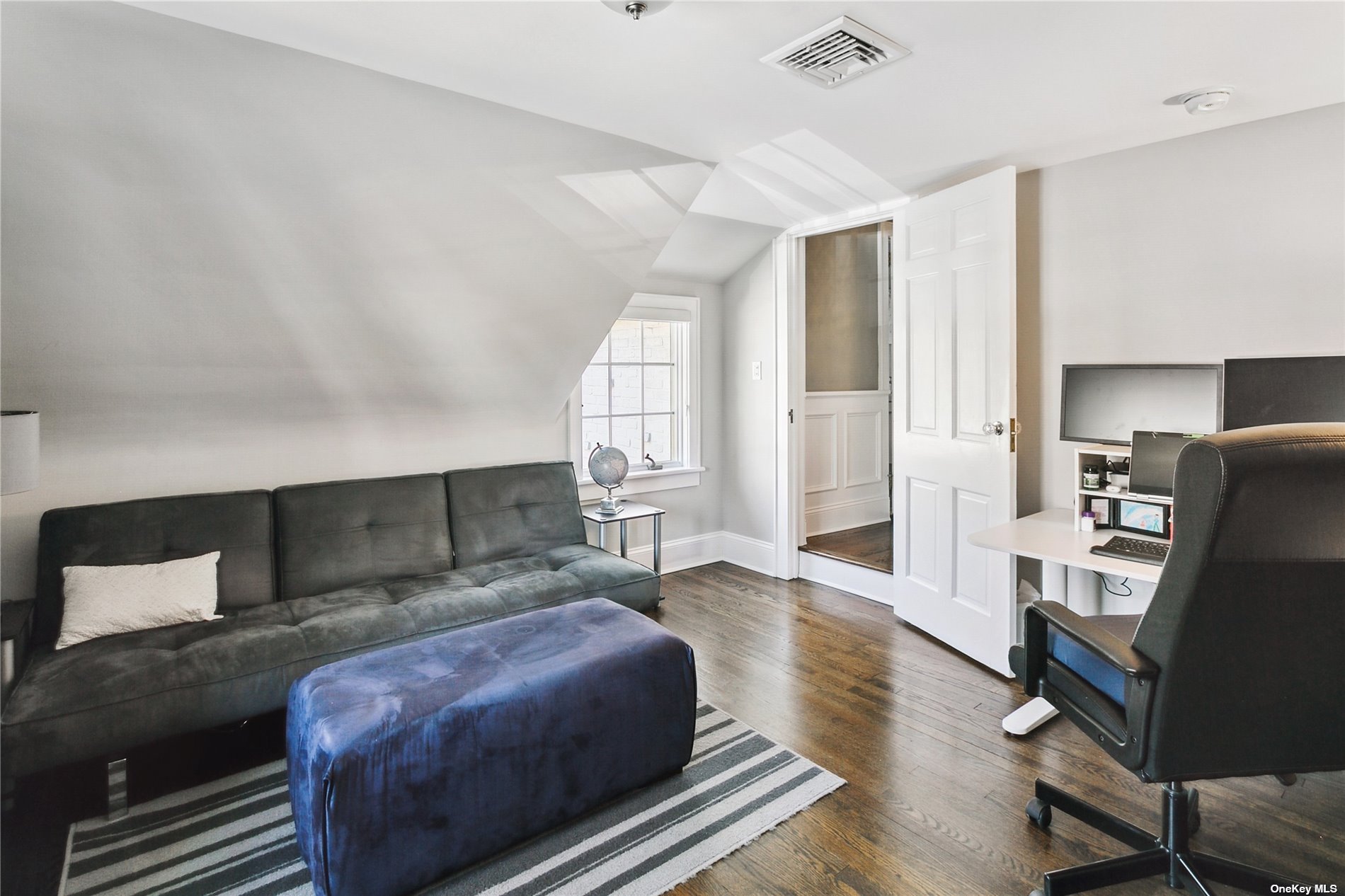 ;
;